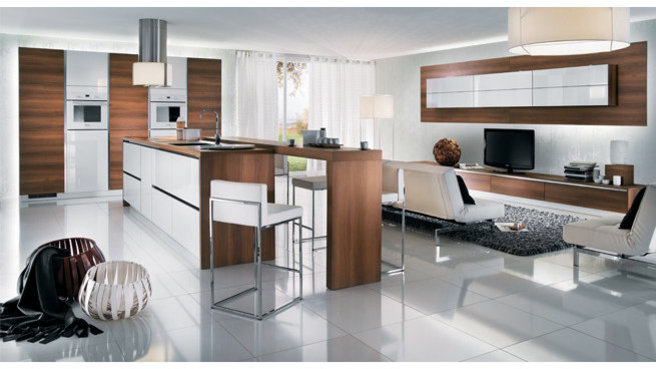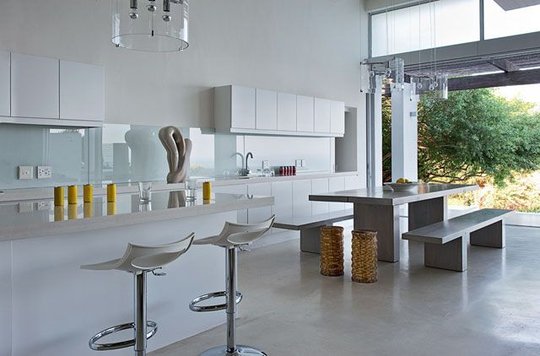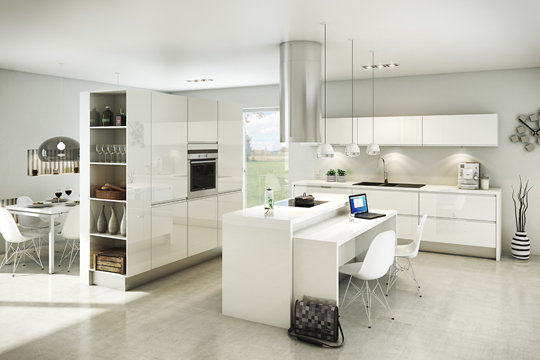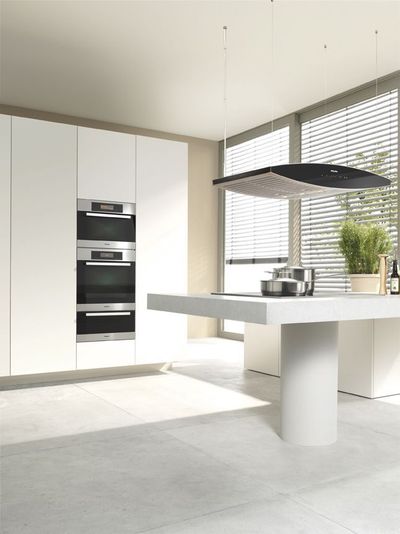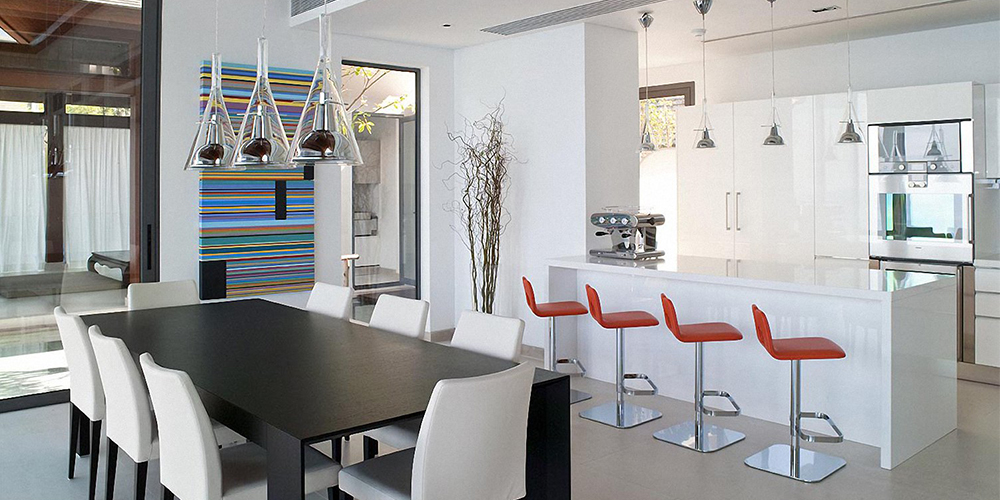
OPEN PLAN KITCHEN-LIVING ROOM
10 October 2016
Open plan kitchens are very popular in homes today. They have become a functional living space, which is friendly and convenient, and can save a lot of space.
In this setup, the kitchen is the heart of the home. Whether you choose a bar or a central island, breaking down the barrier between your kitchen and living room is the new trend! To make sure it works ensure there is harmony between the two spaces.
To start, get organised!
The most convenient way to be organised in your kitchen is to ensure that the cupboard where you keep your crockery is next to the washing area (sink or dishwasher) and the food and utensils are near the cooking area. Also remember to organise your kitchen so you can move easily between the two rooms.
The floor connects the two!
The flooring is a very important component when decorating, especially for a kitchen open to the living room. By choosing the same floors in each room, you will create visual unity.
The colour separates the two!
A good way to identify each of the spaces is to choose different colours to paint your walls, as long as the colours coordinate well. Or you could choose to use two tones of the same colour.
Alternatively, if you wanted even more contrast, you could fill your rooms with two different textures, one matt and one shiny, for example.
The light harmonises the two!
To continue the unity between the two areas, harmonise your lights so that the light travels around the whole room. This stops shadows from creating a breaking effect. Use suspended lights over your worktop as they provide better visibility and therefore more comfort. Also, this type of lighting defines the limit of the two rooms as well as highlights the work areas.
De plus, ce type d’éclairage délimite les pièces tout en soulignant les zones de travail.
The timeless island!
Usually in an open kitchen it is a good idea to put an island or bar to separate the living room and kitchen into two separate spaces. It is also the easiest element to put in place as it requires no special water or electric facilities.
As a bonus you could create an island with two parts: a worktop on the kitchen side to have extra surface space and a raised dining area on the living room side.
Stop bad smells!
In an open kitchen it is essential to have a cooker hood. Make sure it is wider than your hob, so that it can suck up all the grease and odours.
Hoods are practical, increasingly fashionable. Some can even can be opened and closed using a remote control, so they are also discreet and attractive.
The benefits of an open kitchen:
– There are no walls between the kitchen and living rooms which visually enlarges your home.
– Its bright: by opening up this space you let in more light.
– Usability: the chef is no longer separated from his guests so you can easily have a conversation while your guests are comfortably seated on the sofa. In some cases, the central island is your dining room so they’re even closer!
– It’s more practical: an open kitchen reduces the distance between where you cook and where you eat your delicious meal.
So what are you waiting for? Knock down your walls!
Welcome to Miliboo's blog!
Miliboo's online blog has tips, ideas ans inspirations to share. Discover our world and Behind the Scenes and follow the best Trends.
Good visit!

